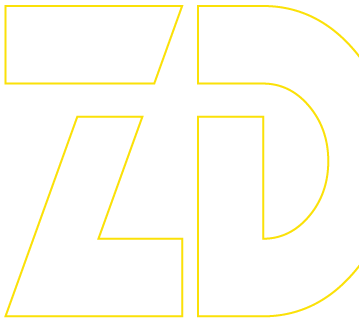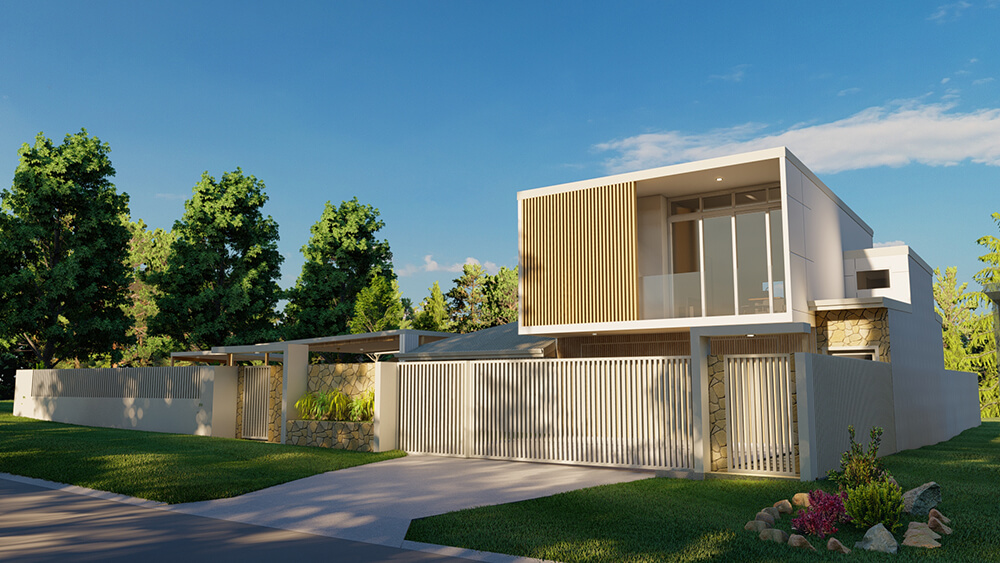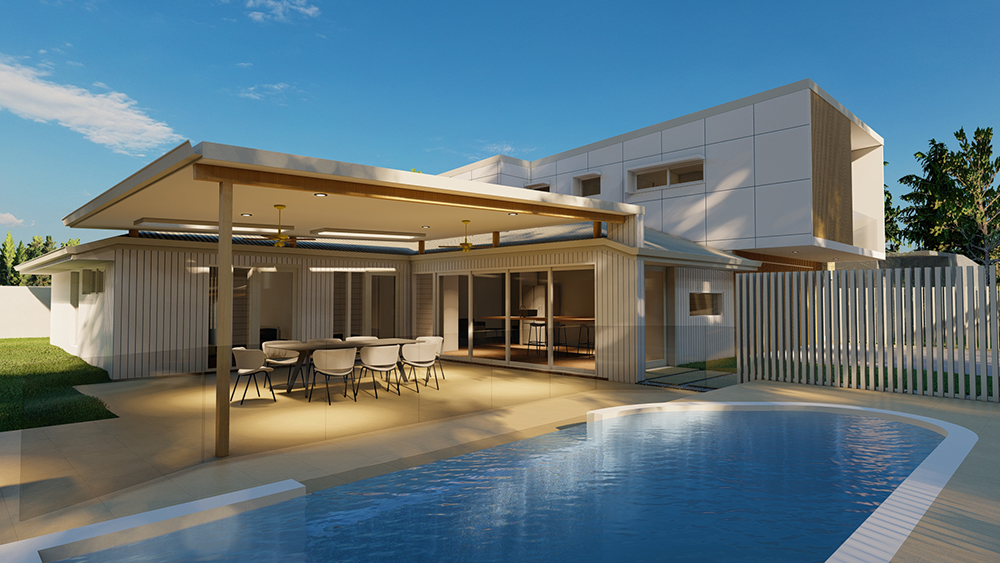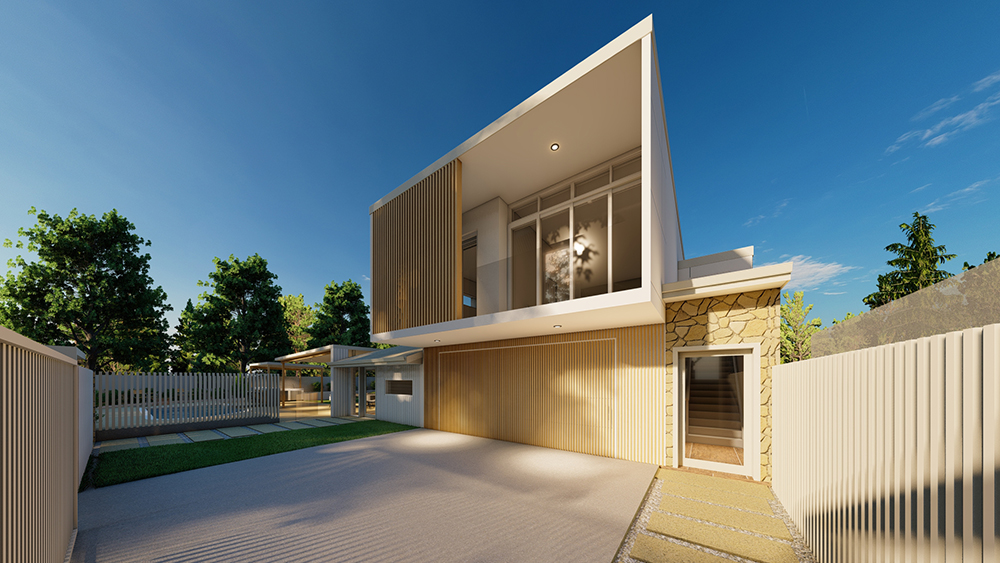RESIDENTIAL PORTFOLIO

Introduction to Residential Building Design
As a residential building designer, we specialize in creating designs and plans for residential buildings. These buildings can range from single-family homes and townhouses to high-end custom home designs. We work closely with builders, engineers, and other stakeholders to translate client needs and specifications into functional, aesthetically pleasing, and structurally sound designs.
Zeen Design adheres to these Residential Building Design Principles
Industrial buildings come in many different types, from warehouses and factories to distribution centers and processing plants. Each type of facility has its own unique needs and challenges, which require thoughtful and strategic design solutions. Here are some key aspects that highlight the importance of a well-planned industrial building design:
Fundamental Design Principles
Fundamental design principles are foundational concepts that guide the creation of visually appealing, functional, and effective designs across various disciplines. Here are some key fundamental design principles we follow:

Balance
Balance refers to the distribution of visual weight in a design. There are three types of balance, Symmetrical Balance, Asymmetrical Balance, and Radial Balance. Based on the design, project nature, client requirements, and specifications, we use some or all of these principles within the design.
Proportion
Proportion concerns the relative size, scale, and ratio of elements within a design. This includes ensuring that elements relate harmoniously to each other and with the overall design.
Harmony
Harmony in residential building design refers to bringing together different elements, such as color, texture, materials, a sense of balance, unity, and visual appeal.

Incorporating Functionality into Design
It refers to the process of ensuring that a design serves its intended purpose effectively and efficiently. In preparing a concept layout based on the brief from the client, functionality plays an important role in determining the usability and practicality of a design that reflects the ideas the client is looking for.
Designing for Sustainability and Energy Efficiency
Designing for sustainability and energy efficiency in residential design involves integrating environmentally friendly practices and technologies to design homes that are environmentally responsible and energy efficient. As a professional home building designer we use passive design techniques such as proper orientation, natural ventilation, shading elements, and thermal mass to reduce the need for artificial heating and cooling, resulting in lower energy consumption.
Zeen Design pays close attention to layout, structural considerations, aesthetic appeal, and compliance with building codes and Australian Standards to ensure a successful and harmonious environment for tenants.

Why Choose Our Residential Building Design Services

When selecting our residential building design services, you choose a team dedicated to crafting homes that exceed expectations in every aspect. Our expertise comes from years of experience and a deep understanding of design trends. What sets us apart is our unwavering commitment to putting clients first. We take the time to listen and understand your unique vision, lifestyle needs, and budgetary considerations. Our innovative approach integrates sustainability and energy efficiency seamlessly into each design, ensuring not just a beautiful home, but also one that’s environmentally conscious and cost-effective in the long run.
We Specialise in
- New House Building Designs
- Renovation Design Plan
- Custom home designs
- Child Care Center Building Design
- Residential Building Design Plans
- Multi Residential Design Plans
Related Frequently Asked Questions:
Luxury home designs are characterized by their high-end features, premium materials, and exquisite craftsmanship. These designs often include luxurious amenities such as spa-like bathrooms, gourmet kitchens, expansive outdoor living spaces, and cutting-edge technology, creating an unparalleled living experience.
We work closely with you throughout the design process, starting with a detailed consultation to understand your goals, style preferences, budget, and functional needs. We then create initial concepts and collaborate with you to refine the design until it perfectly aligns with your vision.
Absolutely! We offer sustainable design options, including energy-efficient appliances, passive solar design principles, eco-friendly building materials, and smart home automation systems to reduce environmental impact while enhancing comfort and functionality.
The timeline varies depending on the design's complexity, the home's size, regulatory approvals, and many other factors. Generally, it takes between 4-8 weeks to finalize the concept design plan that aligns with your expectations.
Yes, we collaborate with a network of experienced professionals, including interior designers, engineers, and builders.
Certainly! We have a portfolio showcasing a range of custom and luxury homes we've designed and built for satisfied clients. Some of our luxury and custom home designs are shared below.
